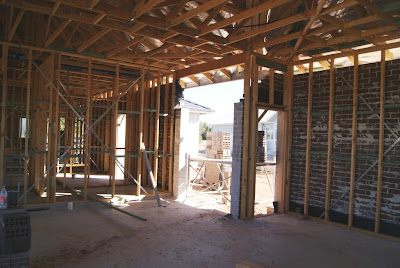You always try to explain as best you can from showing plans, but I dont think it actually ever gets across.
He was definitely surprised and it was so exciting showing him through the rooms. It also made me realise how much there is for us to do and that getting the actual house built is going to be the easier part of this project. The outside is going to be a very long road having 1.2acres to sort out.
Anyway, looks like the back is all finished as far as the bricks go and the right side. Just the left side and front to brick up now, so hopefully another week to go before our first official walk through.
Took some more photo's starting to see some of the areas more defined as the bricks go up.
Looking at the outdoor Lanai (with 1/2 wall)
Our Master bedroom sliding door to go in and 2 ensuite windows on the left
Outdoor Lanai - Wall is about this height and will put shutters on top that fold open so you can have additional cover when needed
Outdoor Lanai then looking in to the Rumpus
Looking from the Kitchen to the outdoor Lania and Rumpus on the right
Looking from the Kitchen to the end of the family/meals. TV will go on the wall at the end between the windows
Laundry
Store room (between garage and laundry)
Garage (looking from the house)
Garage (looking back to the house and 4th garage door located at the back of the garage so we can take the ride-on straight to the back garden.
Back of the Garage Wall and opeining is the rear garage door. Left door will be normal door leading to the outside
looking at the Rumpus (back garage wall on the left). I think this side of the house is finished for bricks
back of the house from the back garden also mostly finished















No comments:
Post a Comment